At Innovus Designs and Decor, our commitment to excellence knows no boundaries. With our unwavering dedication to craftsmanship and creativity, we proudly extend our services worldwide, bringing our passion for design to clients across the globe.
No matter where you are, whether in bustling urban centers, tranquil countryside retreats, or exotic locales, our team is equipped to transform your spaces into works of art. From concept to completion, we collaborate closely with our clients to understand their unique vision and deliver personalized design solutions that exceed expectations.
With a portfolio spanning diverse cultures, climates, and architectural styles, we embrace the opportunity to explore new horizons and immerse ourselves in the rich tapestry of global design. Whether you're seeking a modern masterpiece, a timeless classic, or something entirely unique, our worldwide service ensures that your dream space becomes a reality, wherever you may be."
Feel free to tailor and expand upon this draft to align with your brand voice and messaging!
Looking for an Online Personalised Design Approach ? Fill the form below and we will be in touch.
VR Visualization:
Introducing our cutting-edge VR Visualization System at Innovus Designs and Decor, revolutionizing the way you envision your spaces. Harnessing the power of virtual reality technology, our system offers an immersive and lifelike experience, allowing you to step into your designs before they're built.
With our advanced VR Visualization System, clients can explore every detail of their projects with unparalleled realism. From the layout of a showroom to the ambiance of an auditorium, our system provides a true-to-life representation that enhances decision-making and fosters collaboration.
Say goodbye to traditional blueprints and static renderings. Our VR Visualization System brings designs to life, allowing you to experience them in 360 degrees, providing valuable insights and ensuring that every aspect meets your expectations.
Experience the future of design visualization with Innovus Designs and Decor's advanced VR technology – where imagination meets reality.
Why VR Visualization for your interior and architectural design?
VR visualization offers numerous benefits that traditional design methods simply can't match. Here are a few reasons why VR visualization is becoming increasingly popular:
1. Immersive Experience: VR allows users to step into their designs and experience them in a lifelike, immersive environment. This provides a deeper understanding of the space and allows for better decision-making.
2. Realistic Representation: VR technology creates highly realistic visualizations, allowing clients to see exactly how their project will look and feel before it's built. This helps to eliminate misunderstandings and ensures that everyone is on the same page.
3. Enhanced Collaboration: VR visualization facilitates collaboration among project stakeholders by providing a shared virtual space where ideas can be easily communicated and refined. This leads to better outcomes and smoother project execution.
4. Cost and Time Savings: By identifying potential issues early in the design process, VR visualization can help to avoid costly changes later on. Additionally, virtual walkthroughs can streamline decision-making and reduce the time needed to finalize designs.
Overall, VR visualization offers a powerful tool for design exploration, communication, and decision-making, making it an invaluable asset for modern design firms like Innovus Designs and Decor.
Create an Execution Ready Design with our Experts
Consultation
Design
Blueprint
Implementation
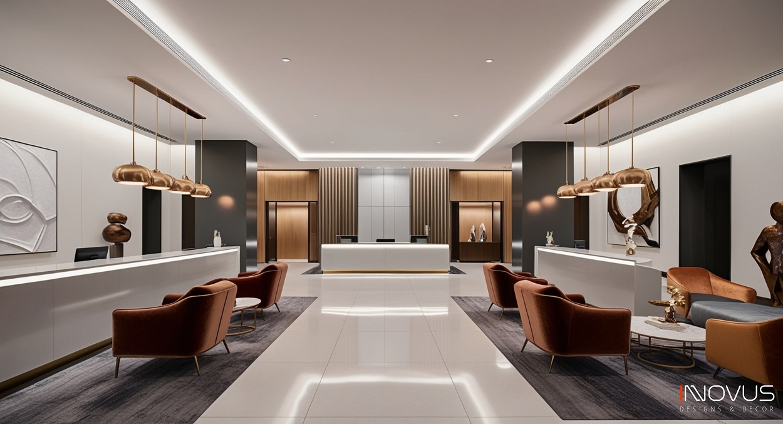
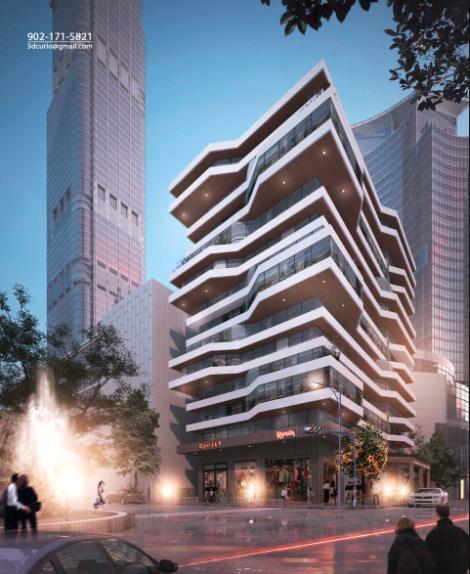
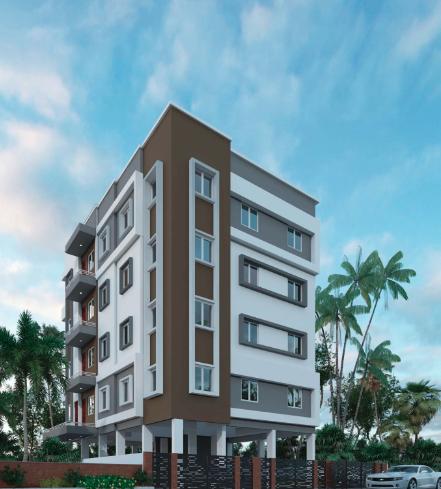
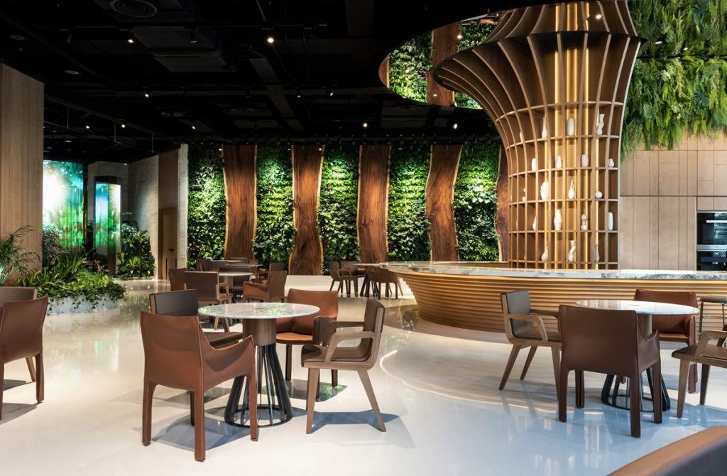
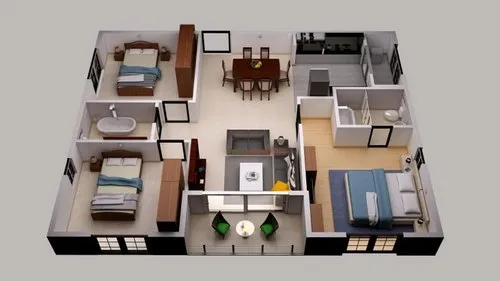
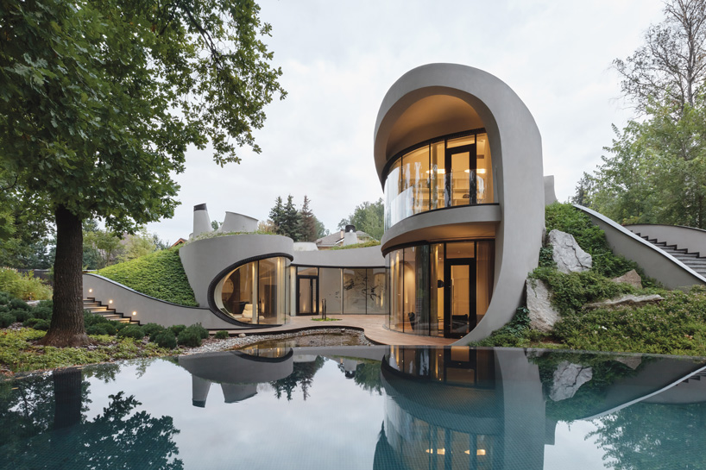
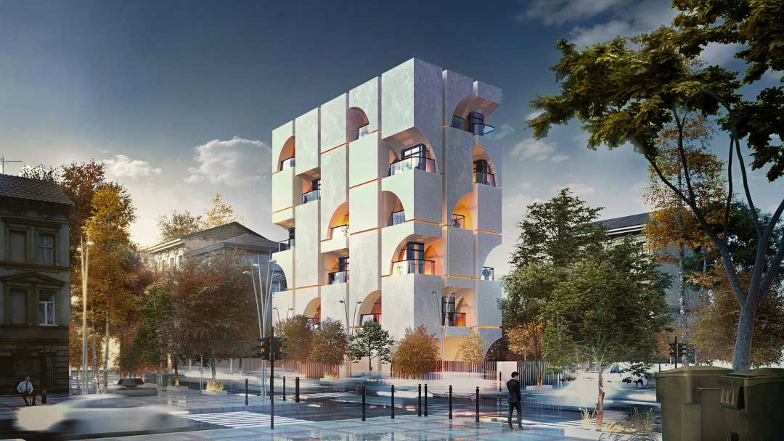
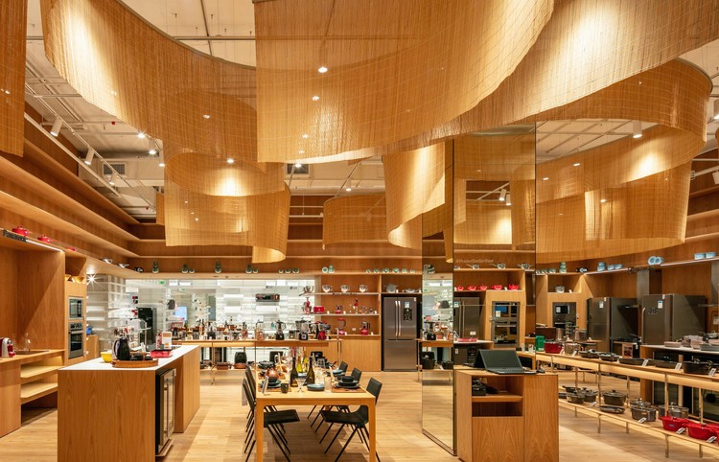
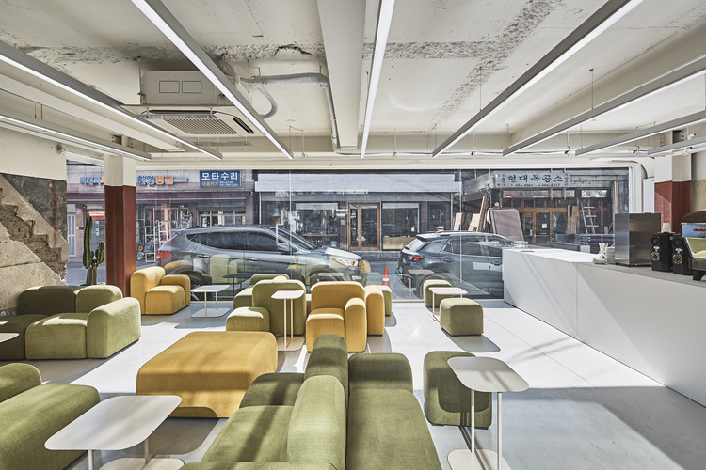
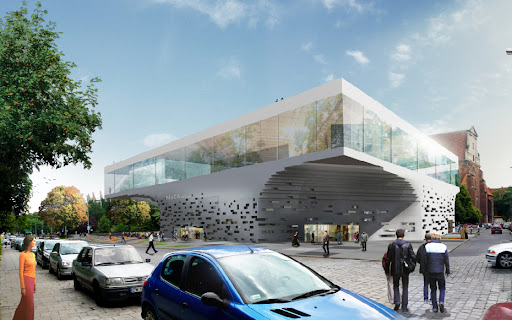
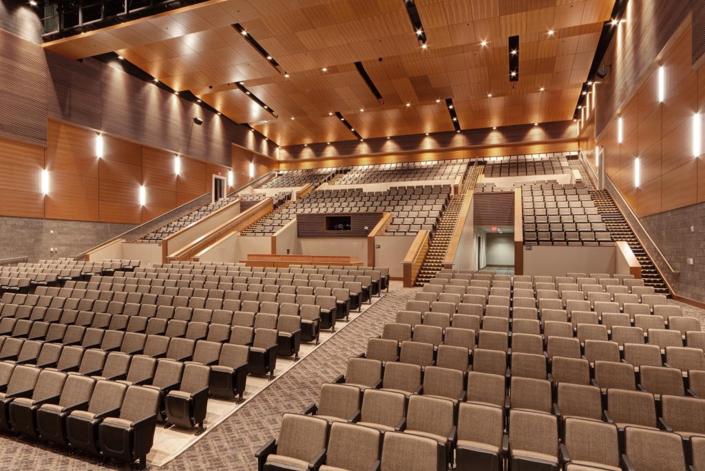
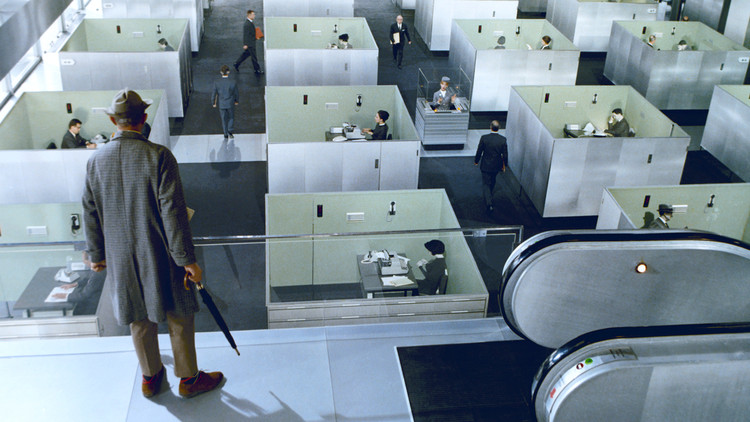
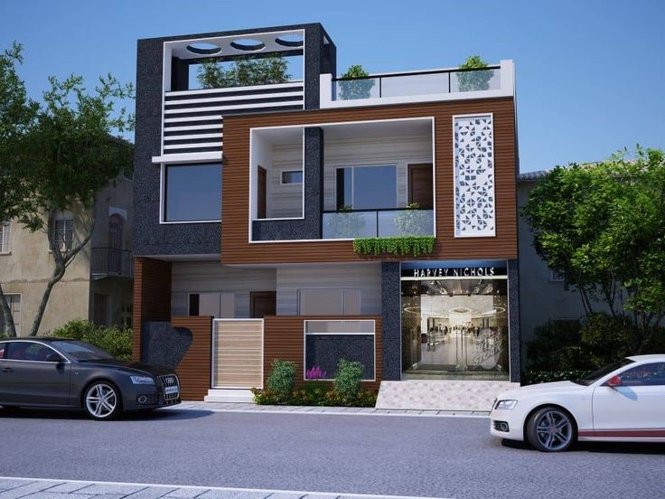
Learn More About Stage 1
Learn More About Stage 2
Learn More About Stage 3






""Very executive, modern Designs for Your dream shelter its cute but simple to execute With affordable cost Also he personally ready to explain and solve doubts if any ocures""
Mangesh Aher
""Innovus Designs and Decor exceeded our expectations with their impeccable attention to detail and creative design, 3D solutions. Our office has been transformed into a space that truly reflects our professionalism." – Vishwajit Nikam (MD and CEO at Nikam Industries, Nashik), Mrs. Snehal. V. Nikam (MD at Nikam Rack World, Nashik) "Working with Innovus Designs and Decor was a seamless experience from start to finish. Their team's professionalism and dedication to deliver"
Mr. K Prasad
""Every work by Innovus Designs and Decor is at its highest level of perfection, quality, aesthetics and professionalism. Their work proves and shows why their projects, name & fame have crossed the boundaries of state and country.""
Tushar Gaikwad
""Innovus Designs and Decor one of the best 3D Architectural Rendering Company in India. I have been following their work for a long time. Innovus Designs and Decor Visualization always comes up with fresh innovative ideas Project. The Innovus Designs and Decor team puts in great effort on every project.""
Narendra Gaikwad
Quick Contact